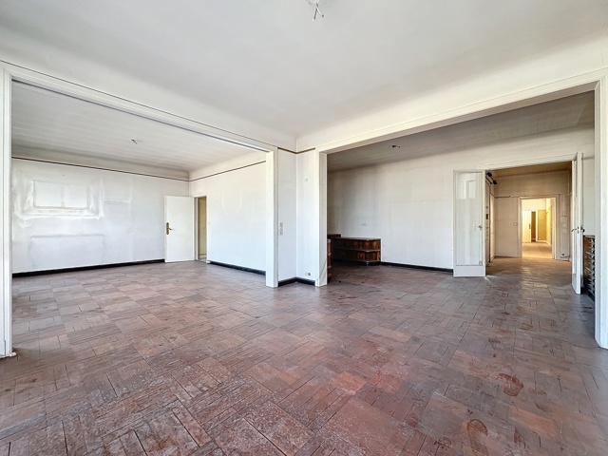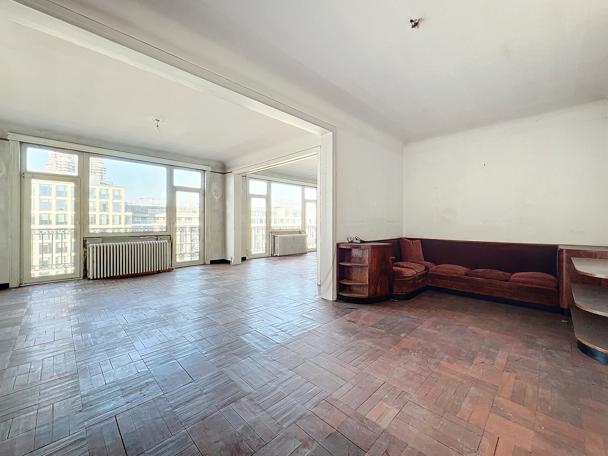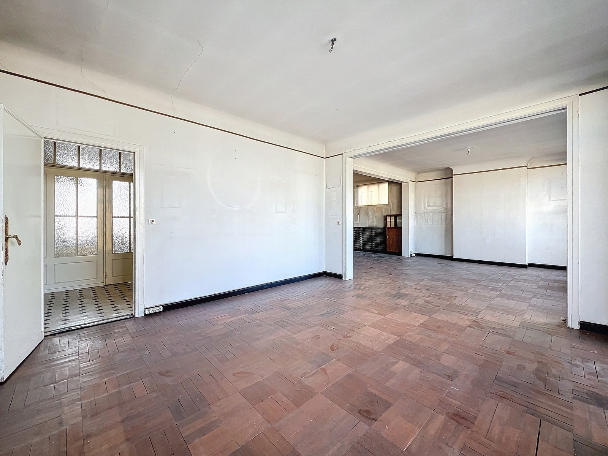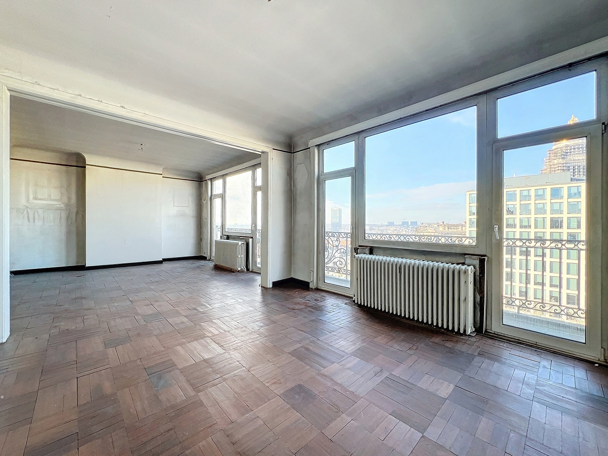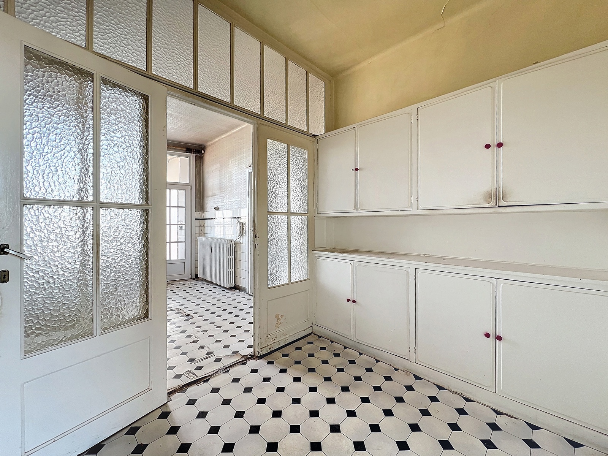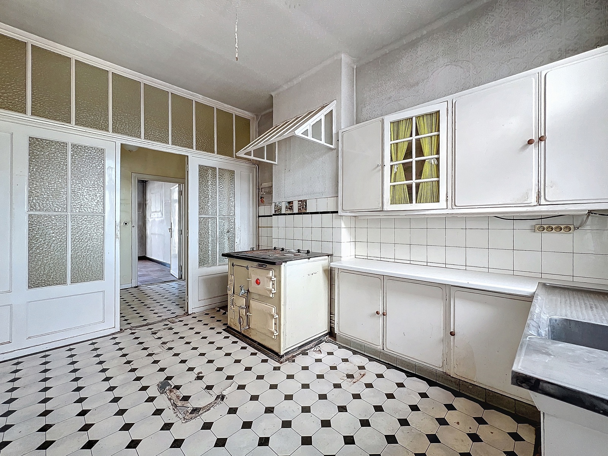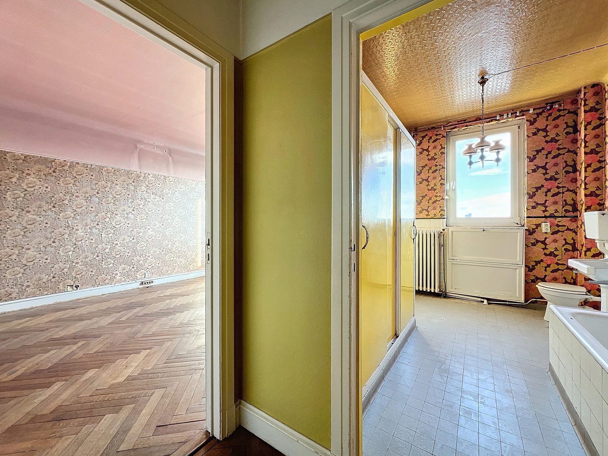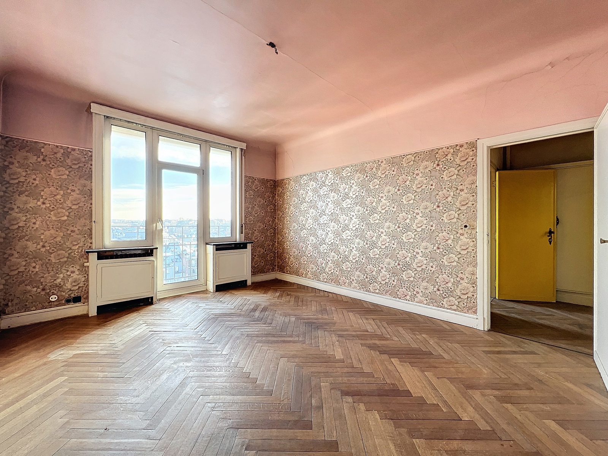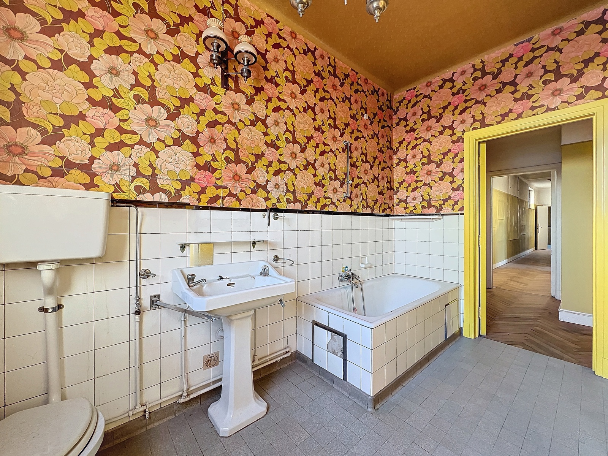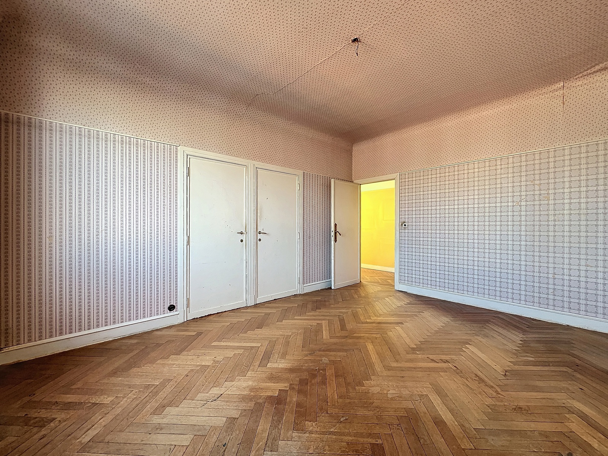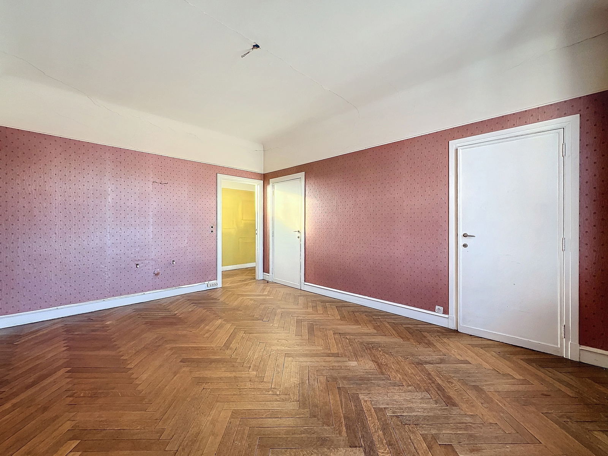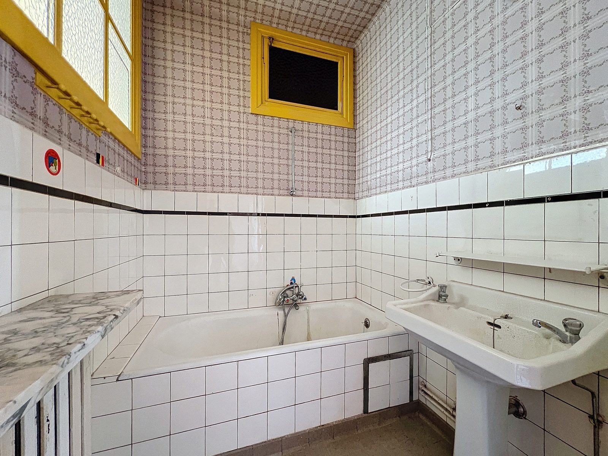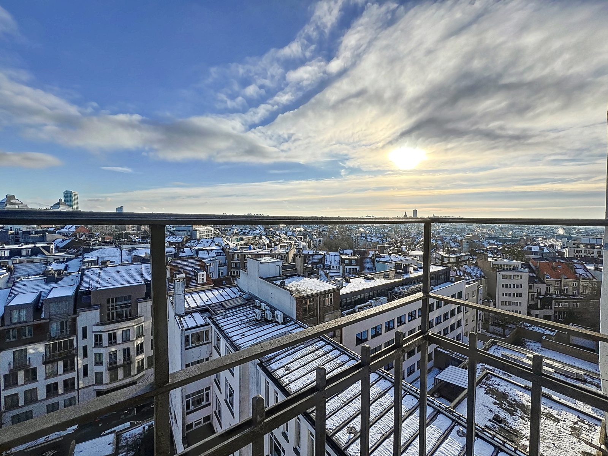
Flat - sold
-
1060 Saint-Gilles

Description
Palais de Justice, superb apartment to renovate of ± 220 m² gross with 2 balconies on the 8th and top floor. It is composed as follows: Entrance hall of ± 9.1 m², first living room of ± 19.8 m², living room and dining room in a row of ± 21.5 and 21 m², kitchen hall of ± 6.6 m², kitchen of ± 11.5 m² giving access to a balcony of ± 4.3 m² with two multipurpose rooms of ± 7 and 5 m², night hall of ± 16.2 m² with cloakroom, separate toilet of ± 1.5 m², master bedroom of ± 19.8 m² with private hall of ± 5 m² and adjoining bathroom of ± 8.9 m², balcony of ± 2 m², 2 bedrooms of ± 18.8 and 18.1 m², one with bathroom adjoining of ± 3.4 m². Also: Double glazing, parquet flooring, intercom, gas central heating, non-compliant electricity, cellar, elevator up to standards. PEB: G. Garage box (60.000 €). To discover as soon as possible!
General
| Reference | 6622932 |
|---|---|
| Category | Flat |
| Furnished | No |
| Number of bedrooms | 3 |
| Number of bathrooms | 2 |
| Garage | Yes |
| Terrace | Yes |
| Parking | No |
| Habitable surface | 220 m² |
| Availability | 22/02/2025 |
Building
| Construction year | 1935 |
|---|---|
| Number of garages | 1 |
| Inside parking | No |
| Outside parking | No |
Name, category & location
| Floor | 8 |
|---|---|
| Number of floors | 8 |
Basic Equipment
| Access for people with handicap | No |
|---|---|
| Kitchen | Yes |
| Type (ind/coll) of heating | collective |
| Elevator | Yes |
| Double glass windows | Yes |
| Type of heating | oil (centr. heat.) |
| Type of elevator | person |
| Type of kitchen | separate |
| Bathroom (type) | bath |
| Intercom | Yes |
Various
| Laundry | Yes |
|---|---|
| Bureau | Yes |
| Cellars | Yes |
General Figures
| Number of toilets | 2 |
|---|---|
| Number of showerrooms | 0 |
| Room 1 (surface) | 19.8 m² |
| Room 2 (surface) | 18.8 m² |
| Room 3 (surface) | 18.1 m² |
| Width of front width | 10.3 |
| Living room (surface) | 62.3 m² |
| Kitchen (surf) (surface) | 18.1 m² |
| Bathroom (surface) | 8.9 m² |
| Orientation of terrace 1 | north-west |
Prices & Costs
| Land tax (amount) | 3728.22 € |
|---|
Outdoor equipment
| Pool | No |
|---|
Charges & Productivity
| VAT applied | No |
|---|---|
| Property occupied | No |
Connections
| Sewage | Yes |
|---|---|
| Electricity | Yes |
| Gas | Yes |
| Phone cables | Yes |
| Water | Yes |
Technical Equipment
| Type of frames | vinyl |
|---|
Ground details
| Type of environment | central |
|---|---|
| Type of environment 2 | commercial environment |
| Orientation of the front | north-west |
| Flooding type (flood type) | not located in flood area |
Main features
| Terrace 1 (surf) (surface) | 4 m² |
|---|
Cadaster
| Land registry income (€) (amount) | 3142 € |
|---|
Next To
| Nearby shops | Yes |
|---|---|
| Nearby schools | Yes |
| Nearby public transports | Yes |
| Nearby sport center | Yes |
| Nearby highway | Yes |
Certificates
| Yes/no of electricity certificate | yes, not conform |
|---|
Energy Certificates
| Energy certif. class | G |
|---|---|
| Energy consumption (kwh/m²/y) | 1010 |
| CO2 emission | 203 |
| E total (Kwh/year) | 218875 |
| En. cert. unique code | 20250108-0000700855-01-4 |
| EPC valid until (datetime) | 1/8/2035 |
| PEB date (datetime) | 1/8/2025 |
