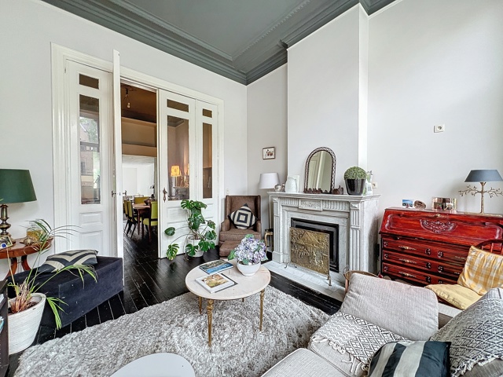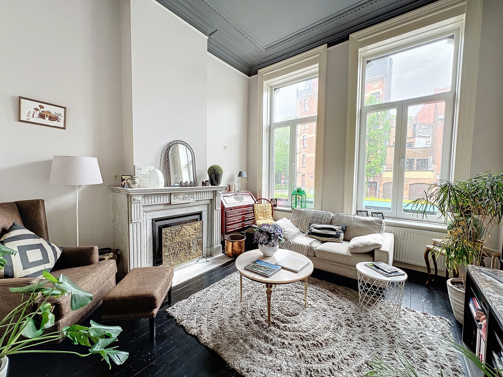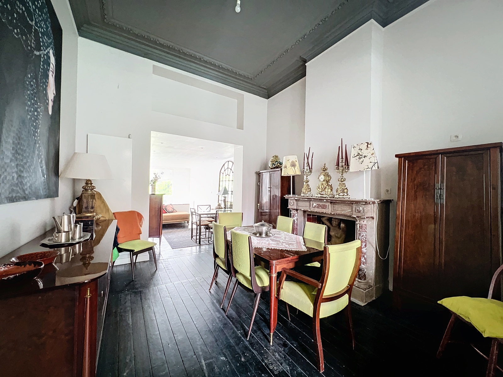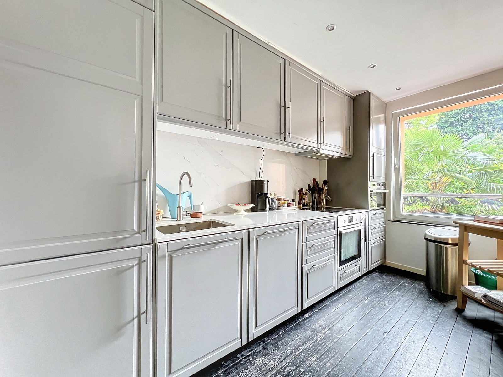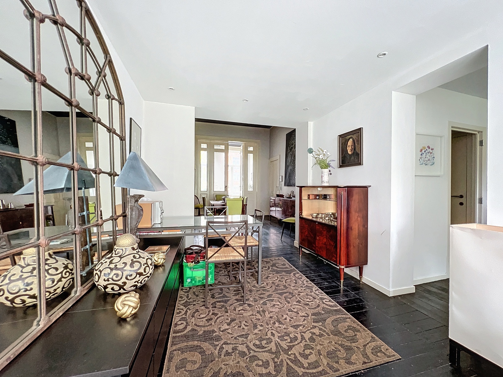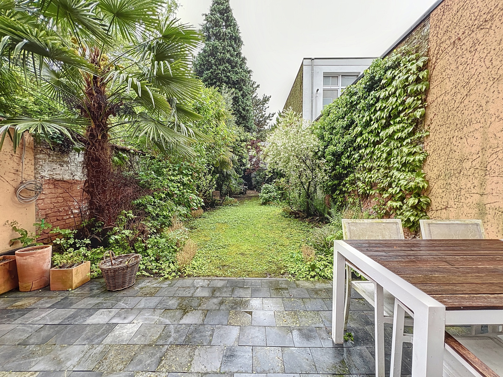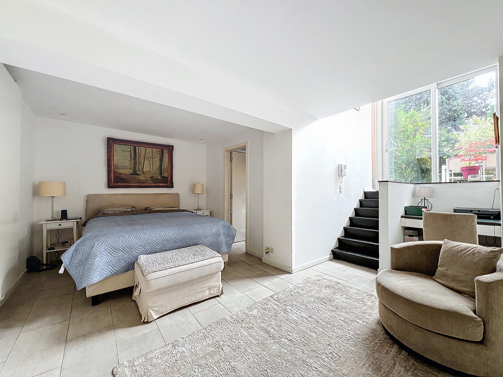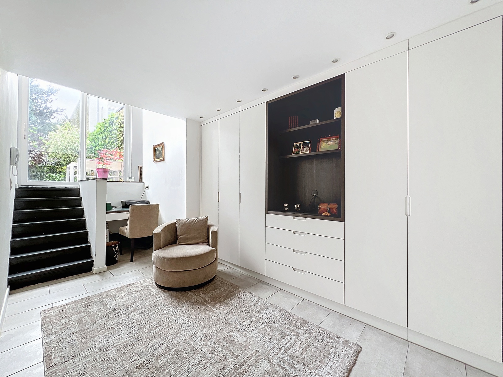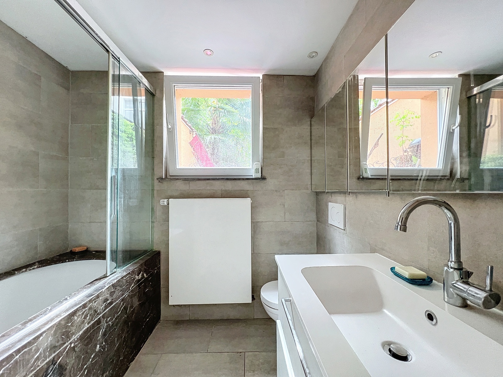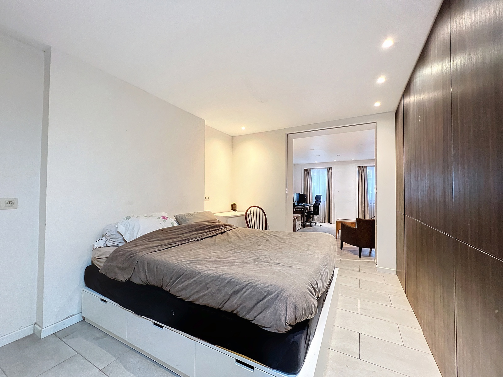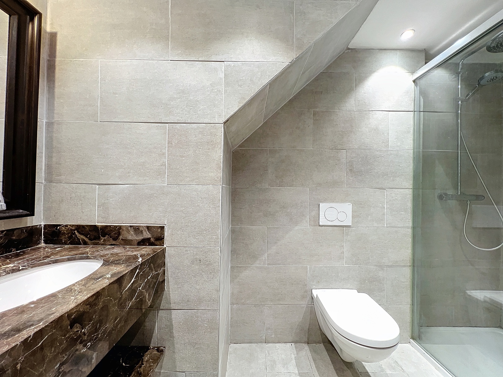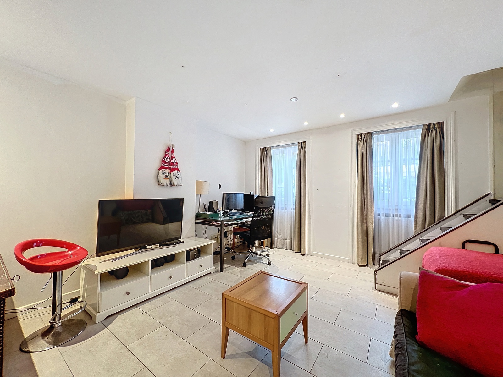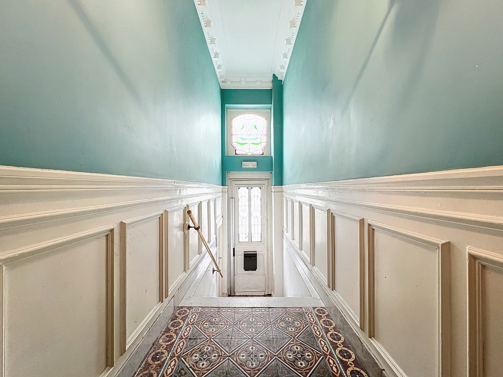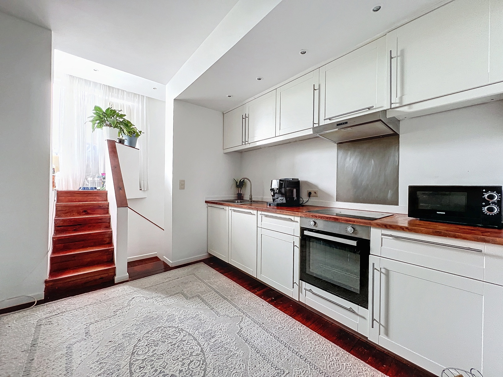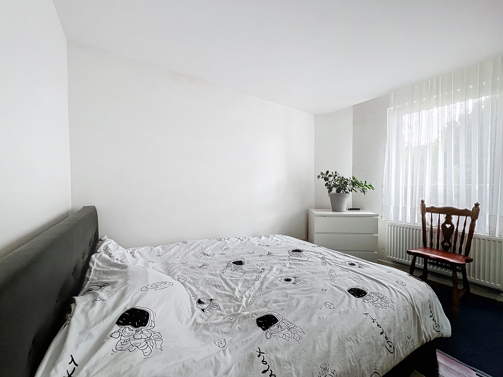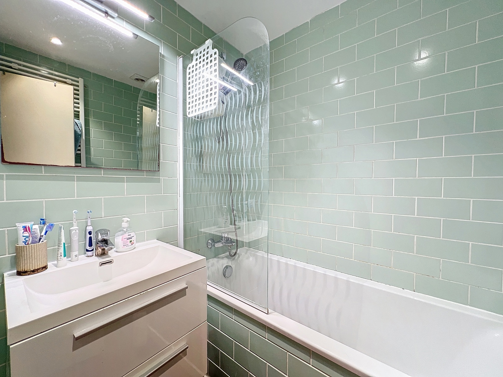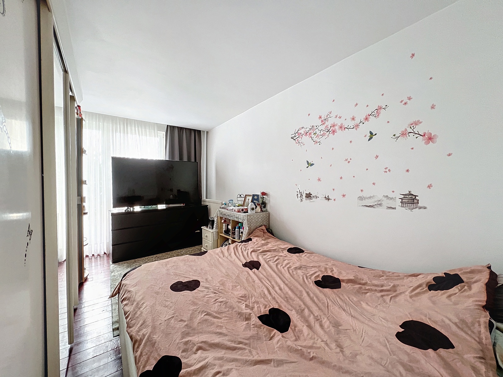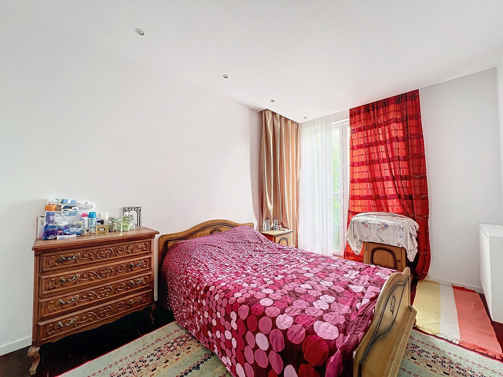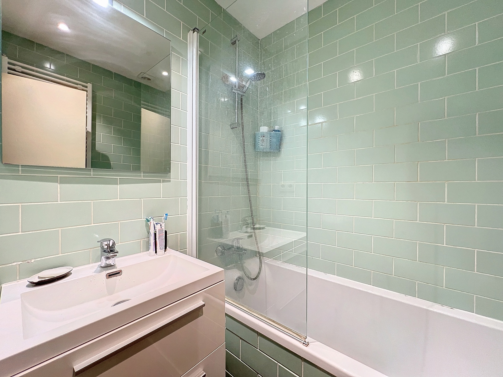
Apartment block
- sold
-
1081 Koekelberg

Description
UNDER OPTION! Parc Elisabeth, superb investment building of ± 376 m² gross with garden of ± 175 m² gross including 4 recognized units. It is composed as follows: Duplex of ± 144 m² gross including 3 adjoining rooms of ± 17.1 m², ± 17.4 m² and ± 9.6 m², kitchen of ± 9.6 m², laundry area of ± 2.4 m² and separate toilet. The staircase leading to the lower floor includes bedroom with dressing area of ± 19.2 m² and bathroom of ± 4.7 m², central room (current bedroom) of ± 13.2 m² with shower room of ± 4.1 m² and front room of ± 16.7 m². On the 1st floor: An apartment of ± 84 m² with living room, kitchen, two bedrooms, bathroom, laundry room and separate toilet. On the 2nd floor: An apartment of ± 88 m² with living room, kitchen, two bedrooms, bathroom, laundry room and separate toilet, rear terrace of ± 12 m². The 3rd floor includes a studio of ± 49 m² with mezzanine bedroom and rear terrace of ± 11 m². Also: gas boiler/apartment, 4 gas and electric meters, double glazing, insulated rear facade, good general condition. Rented units. PEB: D/D+/F/G. To discover as soon as possible!
General
| Reference | 6013014 |
|---|---|
| Category | Apartment block |
| Furnished | No |
| Number of bedrooms | 7 |
| Number of bathrooms | 5 |
| Garden | Yes |
| Garden surface | 176 m² |
| Garage | No |
| Terrace | Yes |
| Parking | No |
| Habitable surface | 376 m² |
| Ground surface | 277 m² |
| Availability | 01/06/2024 |
Building
| Construction year | 1907 |
|---|---|
| Inside parking | No |
| Outside parking | No |
| Renovation (year) | 2015 |
| Type of roof | mansarde roof |
Name, category & location
| Floor | 0 |
|---|---|
| Number of floors | 4 |
Basic Equipment
| Access for people with handicap | No |
|---|---|
| Type (ind/coll) of heating | individual |
| Elevator | No |
| Type of heating | gas |
| Type of kitchen | US hyper equipped |
| Bathroom (type) | shower in bath |
| Type of double glass windows | thermic isol. |
| Intercom | Yes |
Ground details
| Orientation (back) | west |
|---|---|
| Type of environment | central |
| Orientation of the front | west |
| Flooding type (flood type) | not located in flood area |
General Figures
| Terrace 2 (surf) (surface) | 12 m² |
|---|---|
| Number of toilets | 5 |
| Number of showerrooms | 5 |
| Room 1 (surface) | 19.2 m² |
| Room 2 (surface) | 13.3 m² |
| Room 3 (surface) | 13.3 m² |
| Room 4 (surface) | 13.3 m² |
| Room 5 (surface) | 15 m² |
| Number of terraces | 2 |
| Living room (surface) | 17.4 m² |
| Dining room (surf) (surface) | 17.1 m² |
| Kitchen (surf) (surface) | 9.6 m² |
| Orientation of terrace 1 | east |
Various
| Laundry | Yes |
|---|---|
| Cellars | Yes |
Outdoor equipment
| Pool | No |
|---|
Charges & Productivity
| VAT applied | No |
|---|---|
| Property occupied | Yes |
| Property occupied (details) |
Connections
| Sewage | Yes |
|---|---|
| Electricity | Yes |
| Cable television | Yes |
| Gas | Yes |
| Phone cables | Yes |
| Water | Yes |
Technical Equipment
| Type of frames | vinyl |
|---|
Main features
| Terrace 1 (surf) (surface) | 12 m² |
|---|
Legal Fields
| Urbanistic use (destination) | living zone |
|---|
Next To
| Nearby shops | Yes |
|---|---|
| Nearby schools | Yes |
| Nearby public transports | Yes |
| Nearby sport center | Yes |
| Nearby highway | Yes |
Certificates
| Yes/no of electricity certificate | yes, conform |
|---|
Energy Certificates
| Energy certif. class | D |
|---|---|
| Energy consumption (kwh/m²/y) | 169 |
| CO2 emission | 33 |
| E total (Kwh/year) | 24349 |
